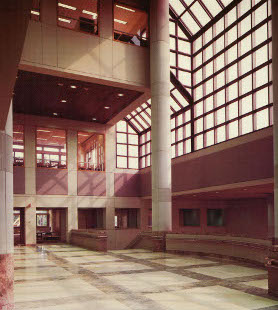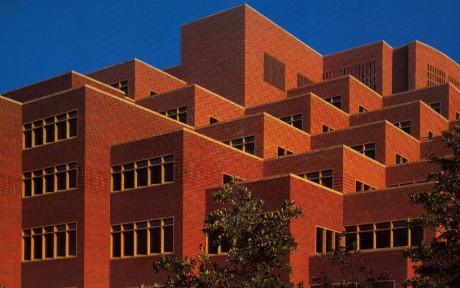| Enveloping the building frame of the existing undergraduate library as well as the hillside on which it sat, this large expansion was constructed as a stepped pyramid in order to maintain a sense of scale with the surrounding buildings. The building houses an auditorium and numerous study spaces in addition to library facilities. A multilevel atrium traverses the original hillside from the Melrose complex to Volunteer Boulevard. This project was a joint venture with McCarty, Bullock, Holsaple Architects and Cooper and Perry Architects. |
 |
