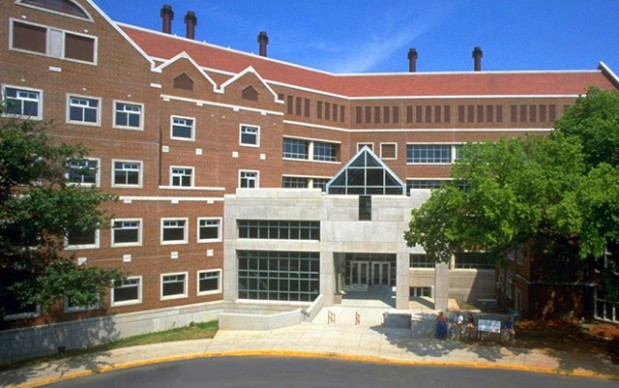UT SERF

Science/Engineering Research Facility – 1992
236,000 sq. ft.
- Labs, Auditorium, Offices
- Multistory walk-thru Atrium
| Built for collaborative research between engineering disciplines and the sciences, this building joins the engineering and liberal arts campuses with a multilevel atrium. The building houses an auditorium and a laboratory shell, designed so that laboratories can be reconfigured around a central service core for new grants and research efforts. This project was a joint venture with Barber McMurry Architects. |  |
|
|


